WINE COUNTRY farmhouse
These owners had recently purchased a terraced lot with incredible views to the east and south in the Southern California wine country. This 4,800 square foot custom home is designed to optimize those views as well as provide seamless indoor | outdoor transitions throughout. The home welcomes you with a two story volume entry, capturing a framed view of the central courtyard that fills the interior with indirect sunlight. The single story component at the rear of the house encloses a volume ceiling with exposed beams throughout a 50’ uninterrupted great room, dining, and kitchen space.
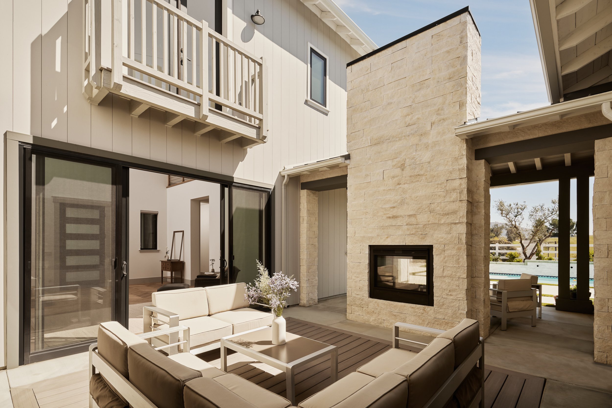
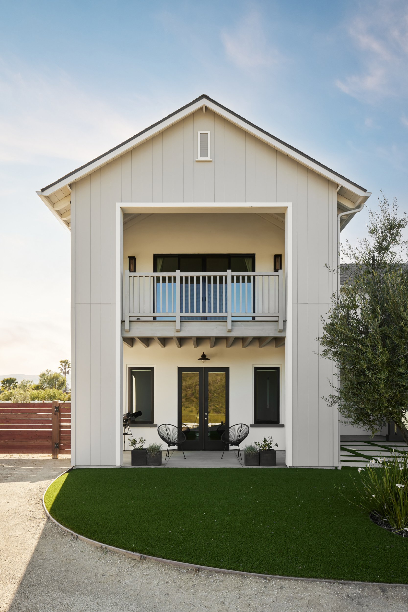
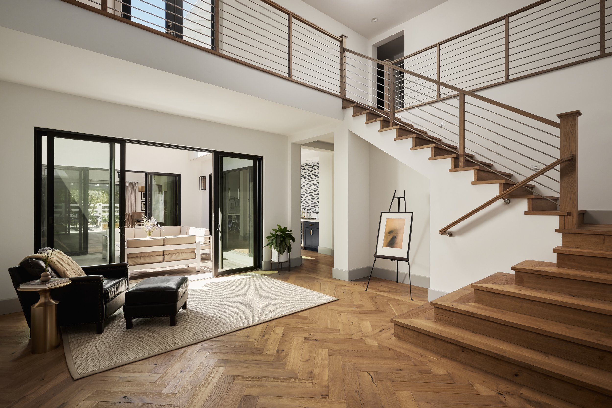

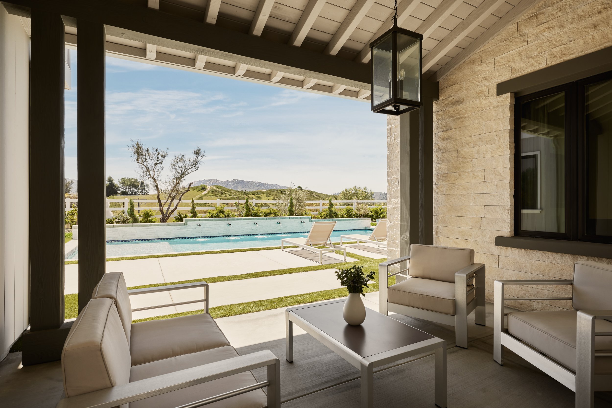
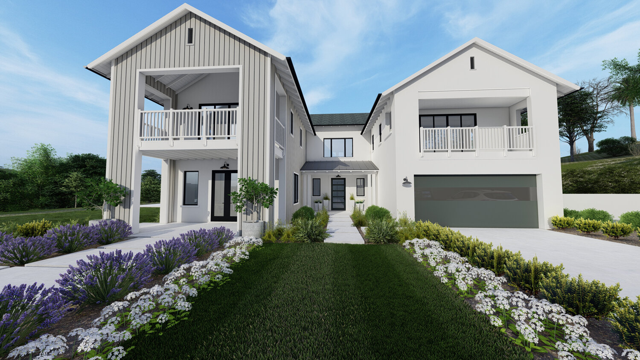
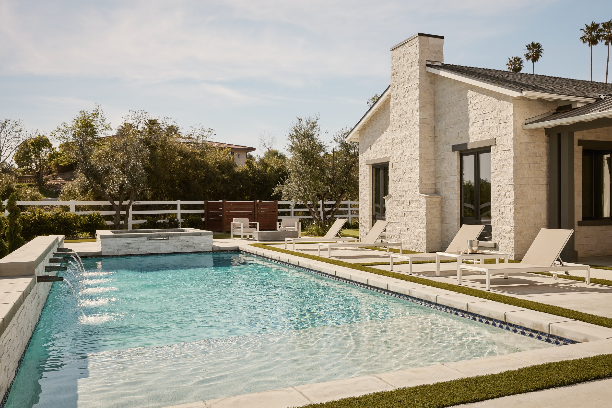

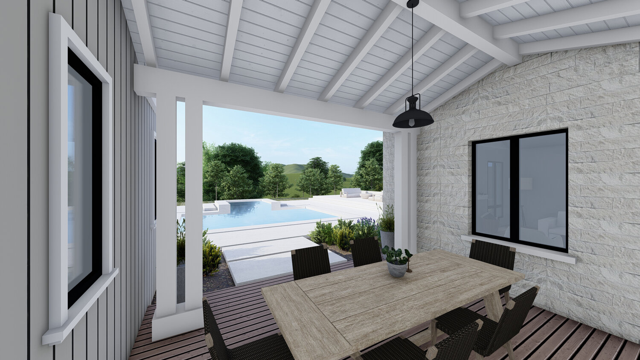
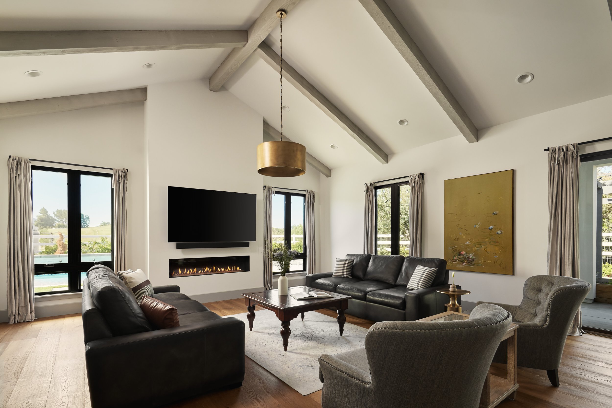
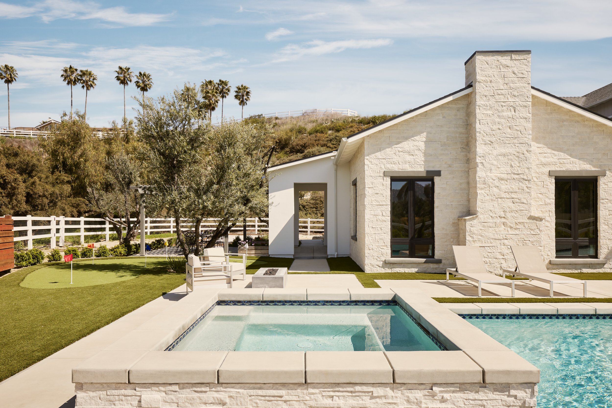
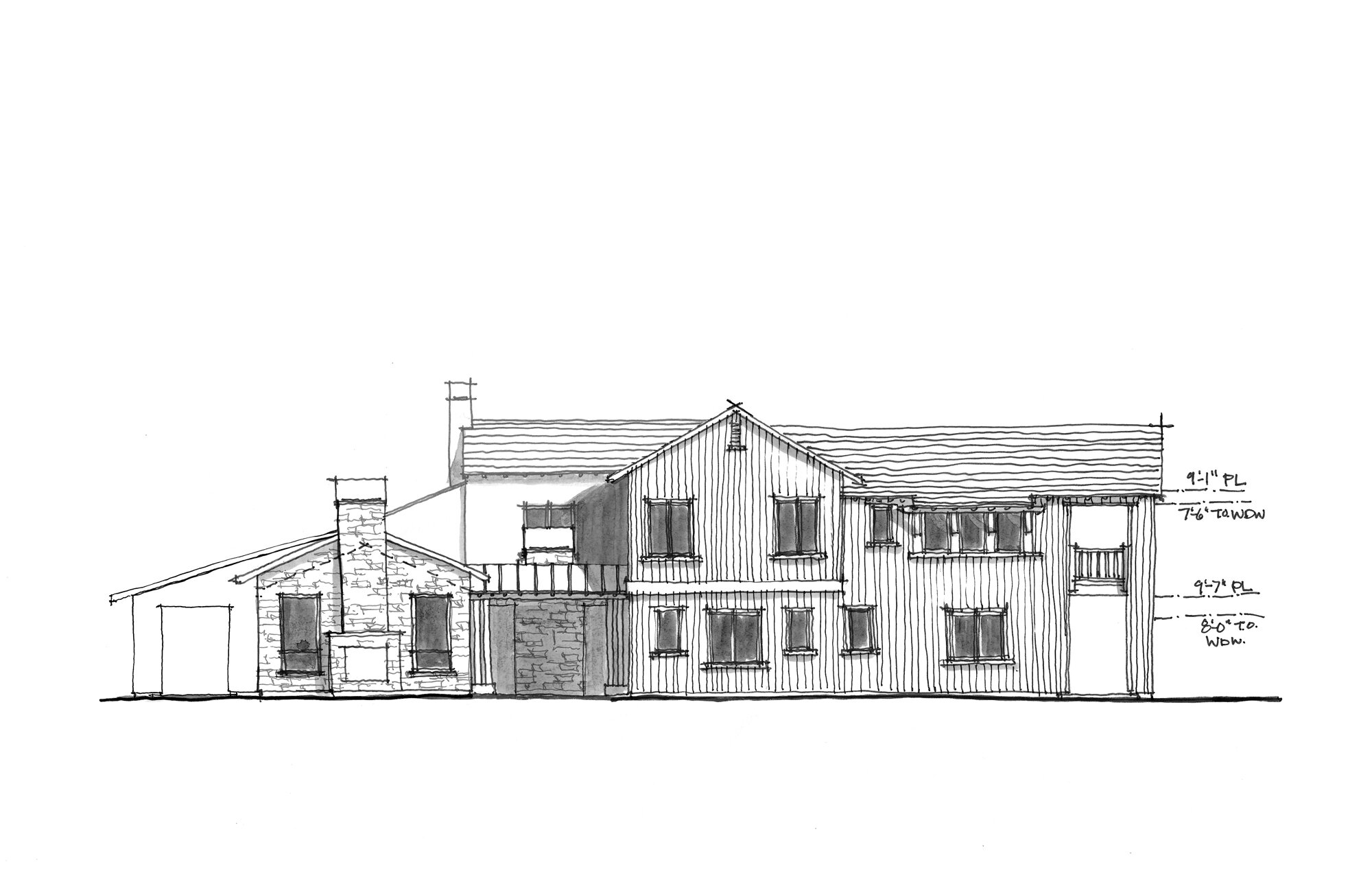
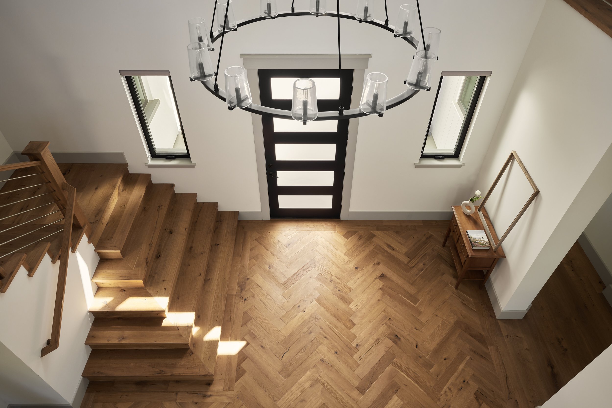
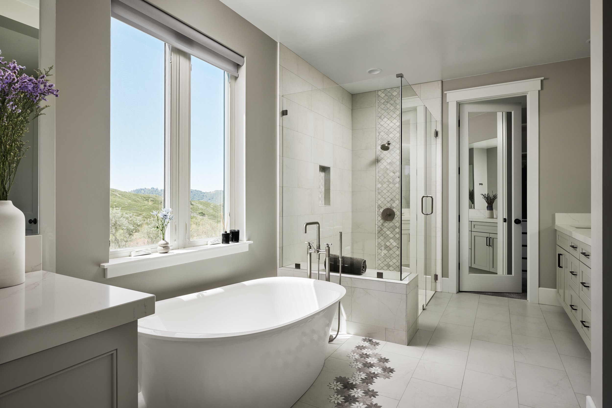
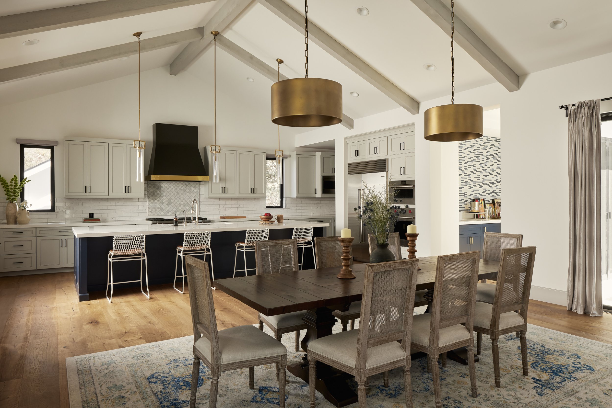

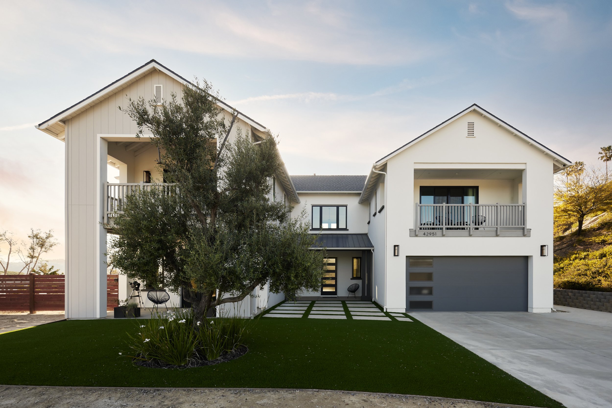
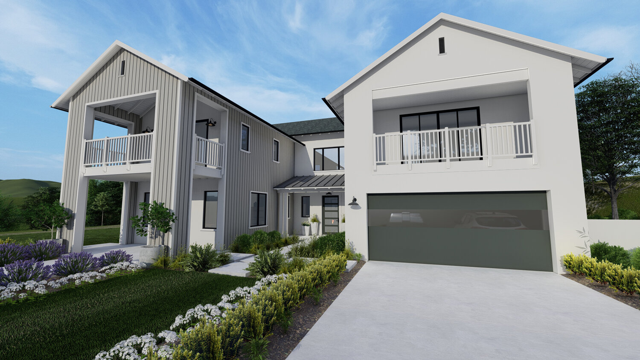


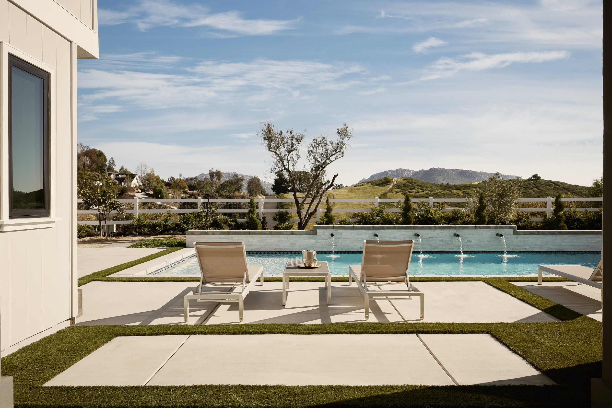
PROJECT TEAM:
Architecture | Renderings: MESA Studio
Photography: Josh Bustos


