BEACH COTTAGE
Tucked behind the detached garage was a 1960’s ranch style home on a spacious lot with remarkable golf course views. Recognizing the potential of this hidden gem, MESA studio embarked on a transformative renovation and addition project, seamlessly merging the increased living space with the inherent beauty of indoor-outdoor connectivity. By introducing sloped ceilings, we not only added volume but also the opportunity for a more contemporary interior. The heart of the home, the modern kitchen, serves as a central gathering place blending functionality with thoughtful design details. To accommodate the needs of the family, the main house now connects to the garage, utilizing that added floor area for secondary bedrooms and a play room. This concept allowed us to relocate as well as enlarge the primary living spaces and assure they framed the incredible views offered on this site.
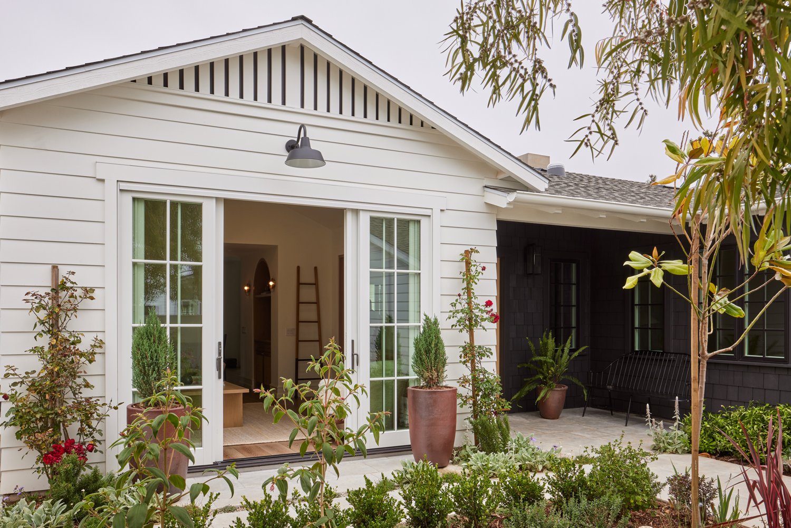

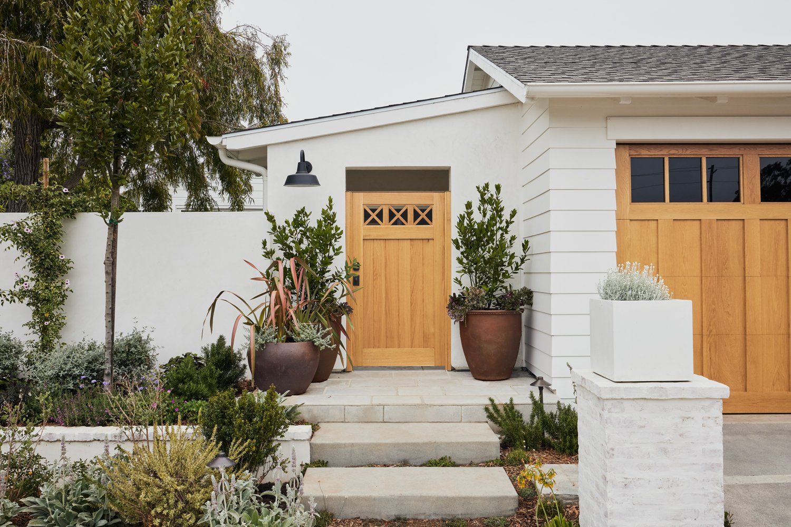
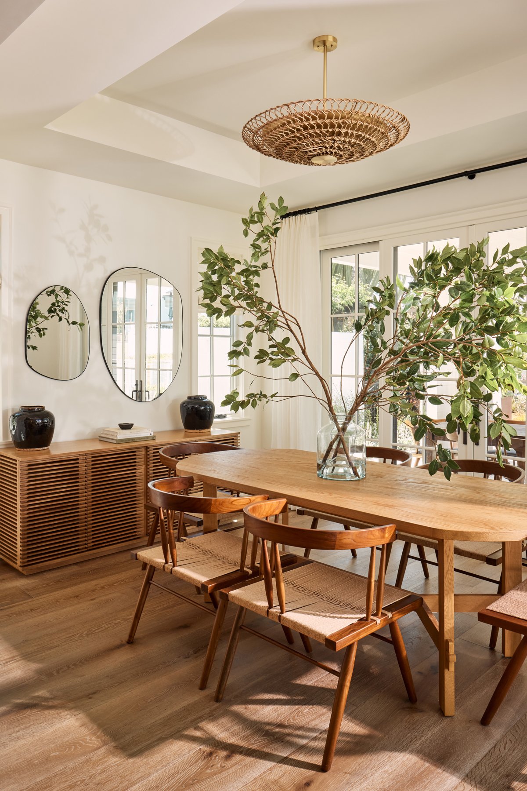




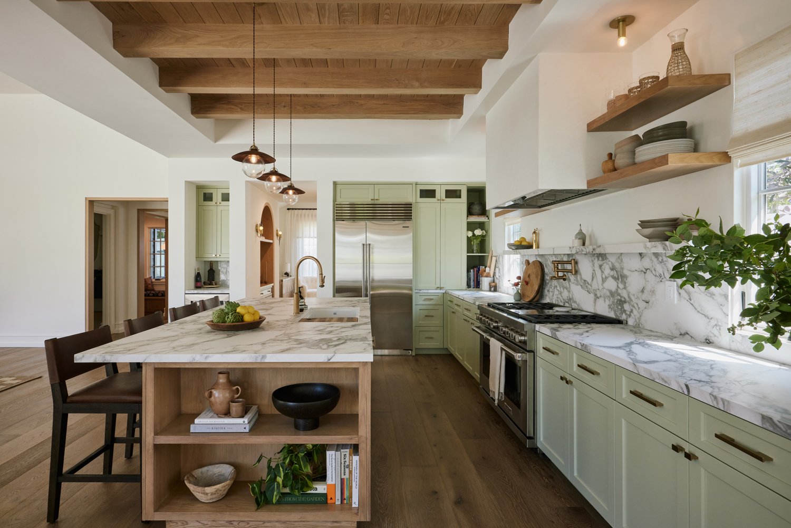
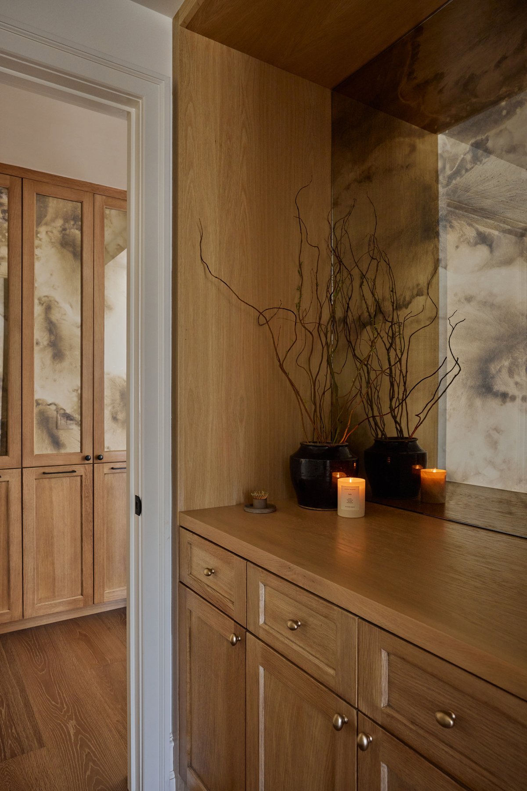

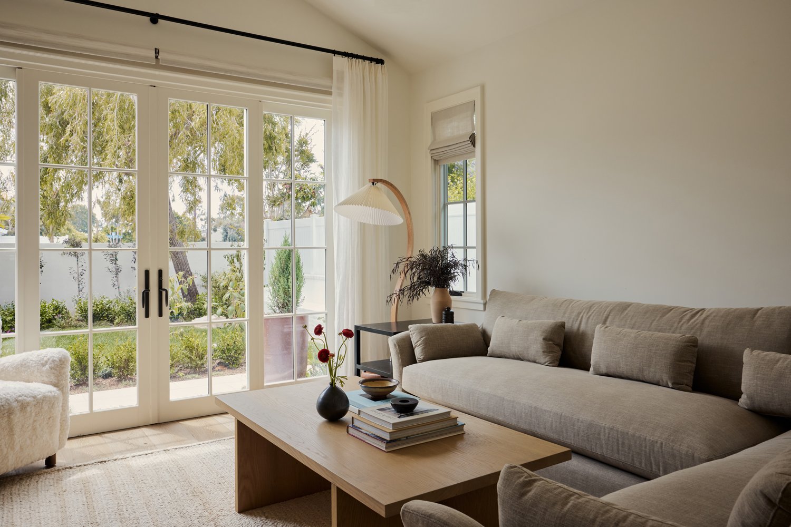
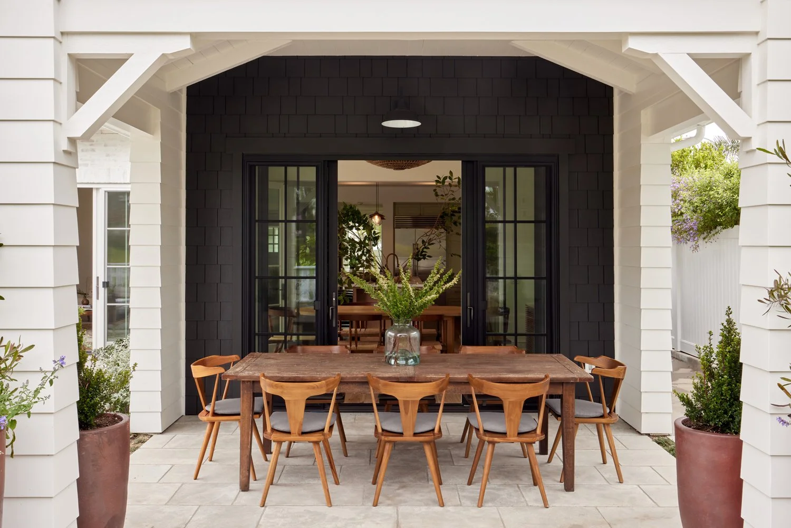


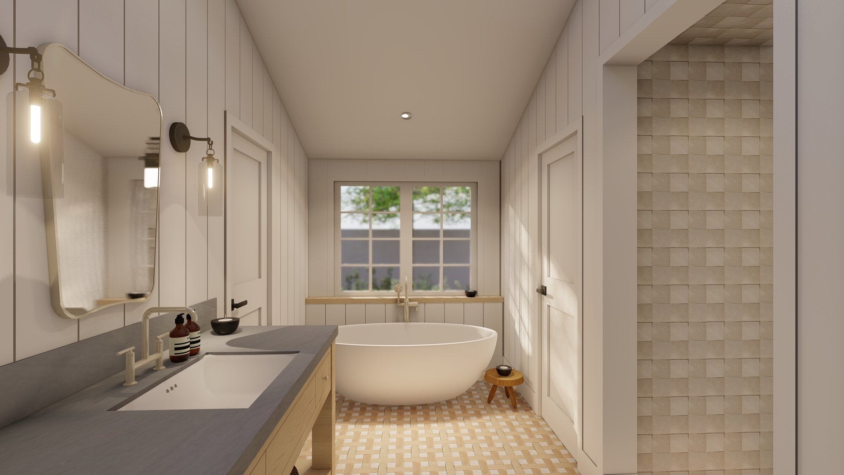




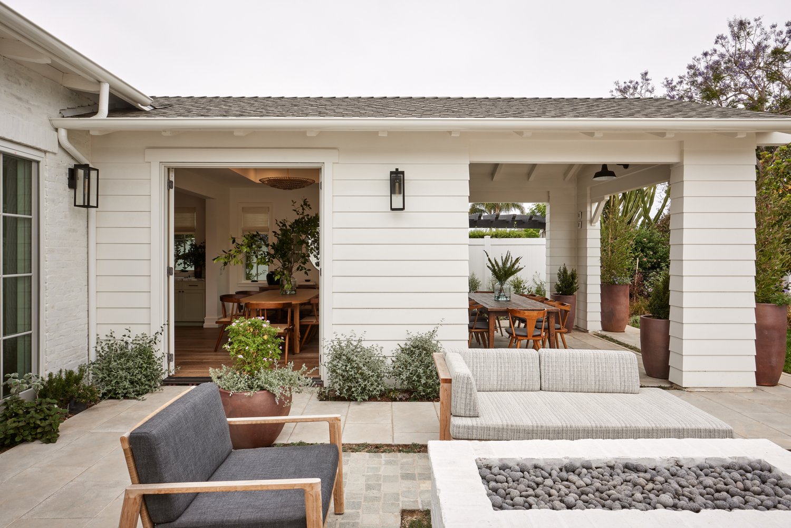


PROJECT TEAM:
Architect | Interior Design: MESA Studio
Builder: RLCarroll General Contractors
Landscape Design: Garden Studio
Photography: Nicole Mason

